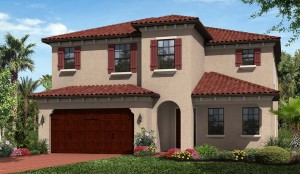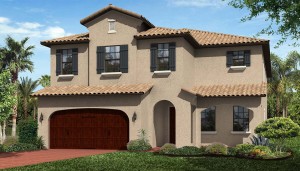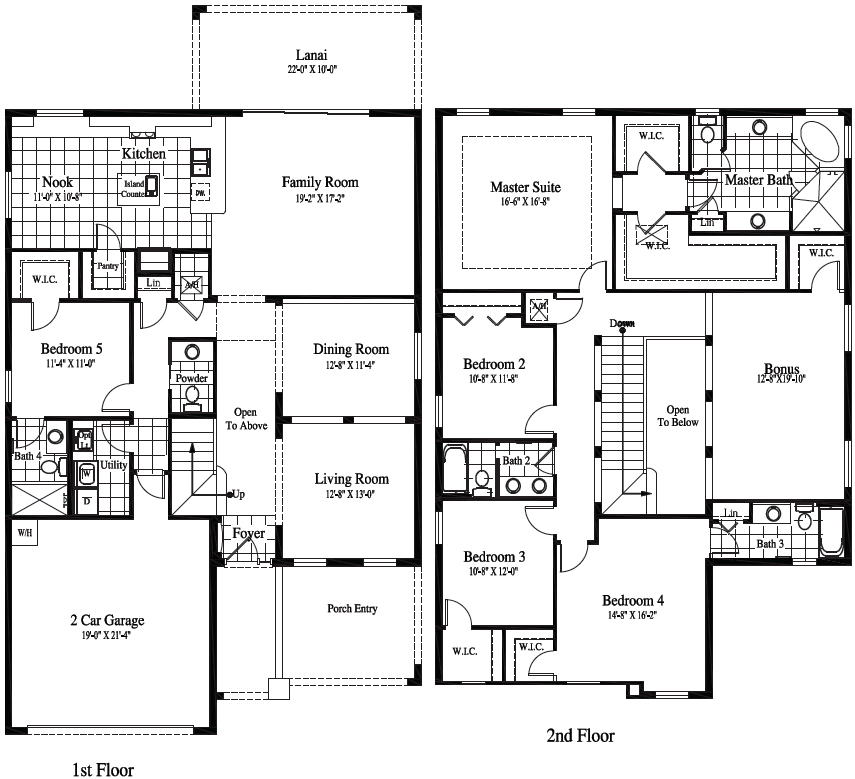Paloma Bonita Springs Newport Home Design
The Paloma Bonita Springs Newport home design offers among the largest of floor plans in this new neighborhood located along Imperial Parkway. The Newport provides approximately 3,552 square-feet of alluring living area. This two-story, single-family home is complemented with five bedrooms, four-and-a-half bathrooms and garage space sufficient for two cars. The first floor of the home offers an expansive family room and kitchen with its own nook, which both open to the lanai. In addition to a full bathroom and powder rooms, there’s a separated dining area as well as a second living room and guest room all located on the first floor. The home’s other four bedrooms are located on the second floor, along with a wonderful bonus area which could be serve as a media room, home office or other need. The Paloma Bonita Springs Newport home design is priced from $418,990. Available in two elevations, this home can also be customized to allow for other excellent interior and exterior options.
Newport
- Priced from $418,990
- 3,552 sqft living area
- 5 bed
- 4.5 bath
- 2 car garage
Click here to register to receive more information on Paloma in Bonita Springs
Click here to learn about other outstanding communities in Southwest Florida



