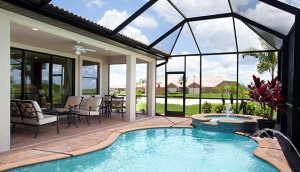Paloma Bonita Springs Home Features
Paloma Bonita Springs home features combine to impart architectural quality, convenience and structural integrity. While there are a variety of home designs available in Paloma, each comes with standard features consistent with the superior standards of building which has helped D.R. Horton earn acclaim among the best residential builders in America. Homes at Paloma can accommodate from two to five bedrooms, two to five bathrooms, and all with a two-car garage. Single-family homes are priced from the $300s to $400s. See details below for the array of Paloma Bonita Springs home features, but for insight on specific home designs, simply select the appropriate label in the drop down tabs of the “Home Features” section of site menu.
Interior Features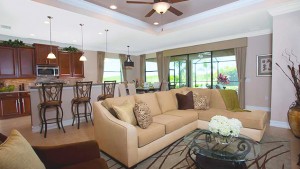
• Textured finish on walls & ceilings
• Colonial trim & baseboards with raised 8′ panel interior doors
• Lever door handles
• Wall-to-wall carpeting in choice of designer colors
• Walk-in closets in Master Suite
• A/C ducts to all baths and walk-in closets
• Vinyl-coated ventilated shelving in closets
• Cat-5 data lines in Kitchen & Master Bedroom
• RG-6 quad shield coaxial cable in Family Room & Bedrooms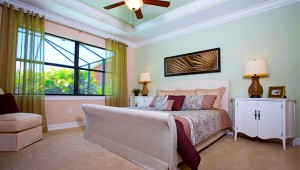
• Pre-wired for ceiling fans/switches in Bedrooms & Family Room
• Designer lighting fixtures
• Electric smoke detectors with battery back-up
• Minimum 200 amp electric panel with circuit breakers
• Rough plumbing for laundry sink
• Trey Ceilings (per plan)
Kitchen
• Custom-crafted cabinetry with 42” uppers in decorator finishes
• Granite counter tops in choice of colors with backsplash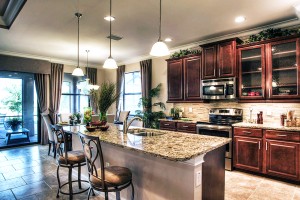
• Smooth top, self-cleaning oven
• Built-in Microwave
• Energy efficient dishwasher
• Deluxe 1/2 h.p. in-sink disposal
• Ceramic Tile flooring in choice of designer colors
• Recessed lights (per plan)
Baths
• Ceramic Tile flooring in choice of designer colors
• Ceramic tile walls in shower area of all baths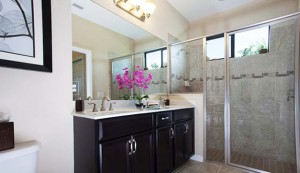
• Full vanity mirrors
• Cultured marble counter tops & 8″ wide spread brushed nickel faucet
• Elongated commodes in all baths
• Safety tempered, glass shower enclosure in Master Bath
Energy Efficiency
• R-30 batt insulation in ceiling over all air-conditioned space
• R-11 batt insulation between interior and garage wall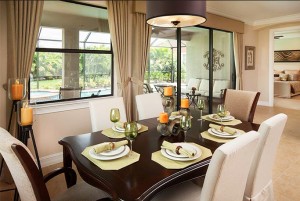
• R-11 batt insulation on second-story walls (per plan)
• R-4.1 foil wall insulation
• Minimum 50 gallon energy-mizer insulated water heater
• Minimum 14 S.E.E.R. high efficiency central A/C
• Aluminum framed 8’ Low-E insulated sliding glass doors
• Low-E insulated windows
• Energy Efficient Radiant Barrier Roofing System
Exterior Features
• Two distinct elevation options with each floor plan
• Steel reinforced first floor concrete block construction
• Cement “S” type roof tile
• Covered entry
• Insulated front door with electric door chime
• Paver driveway, entry and walkway (per plan)
• Gutters in front area of driveway and walkway (per plan)
• Code approved hurricane storm panels
• Fully-sodded home sites/professionally designed landscape
• Auto sprinkler system & community irrigation system
• Exterior hose connections
• Exterior weather-proof outlet (GFI) per code
• Screened and pavered lanai
Click here to register to receive more information on Paloma Bonita Springs Home Features
For insight on other exceptional neighborhoods in Bonita Springs, click here

